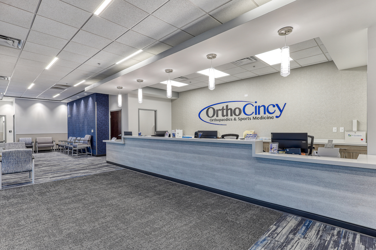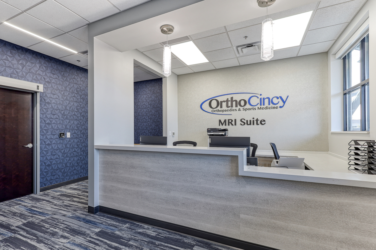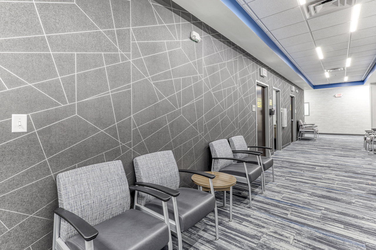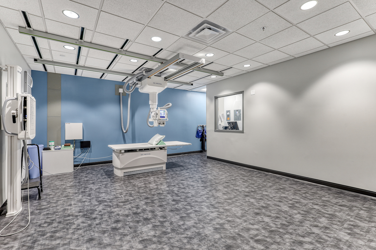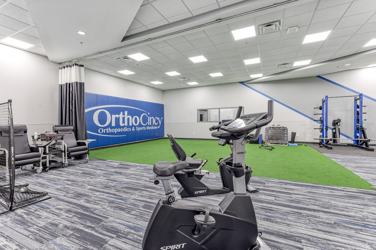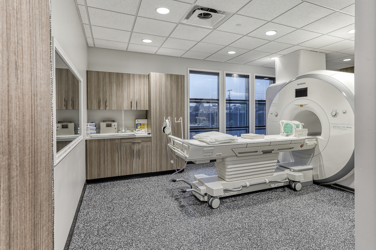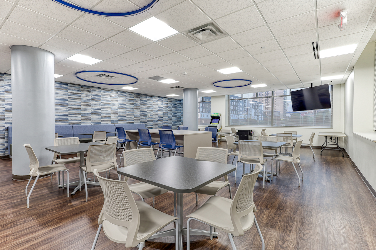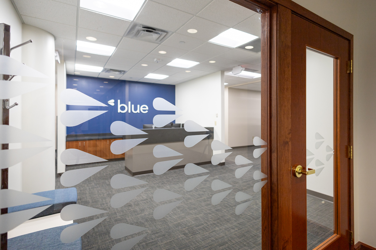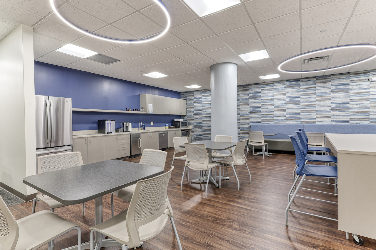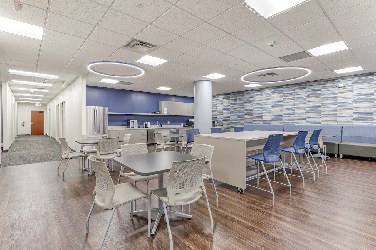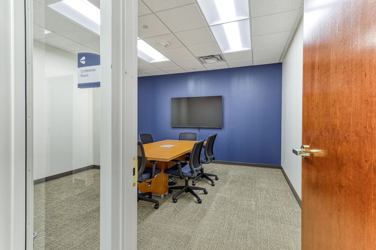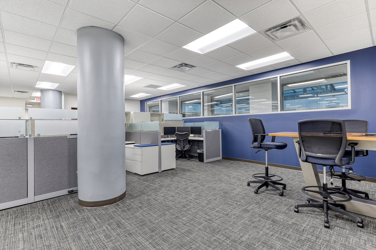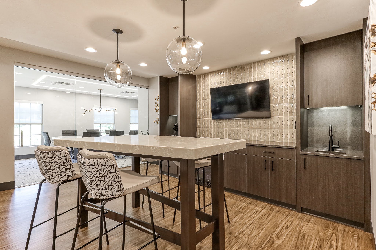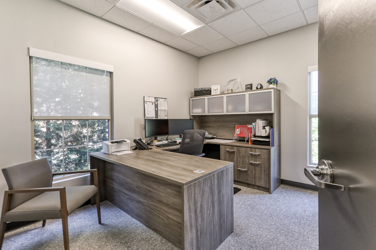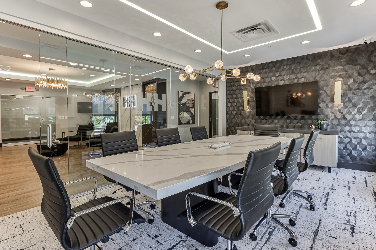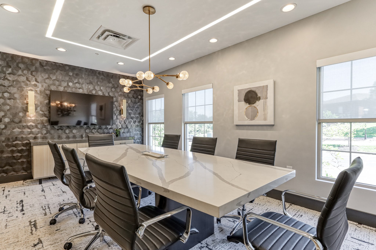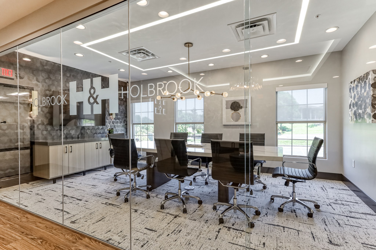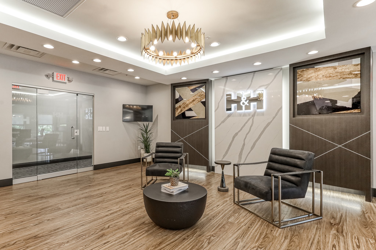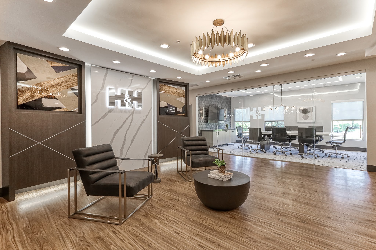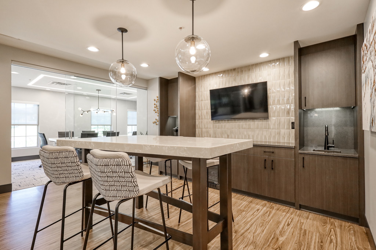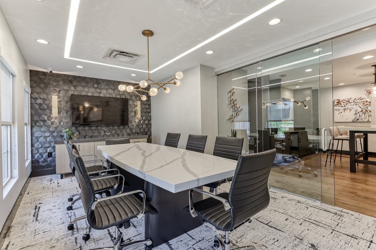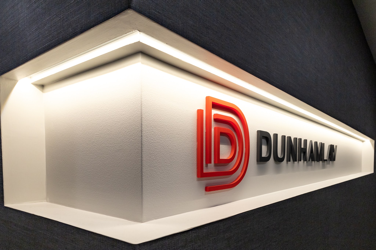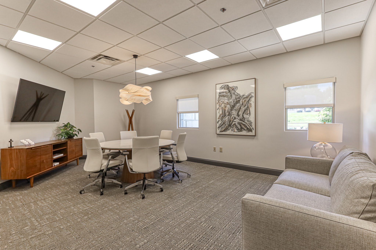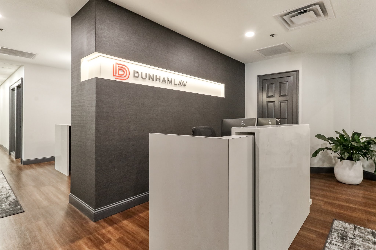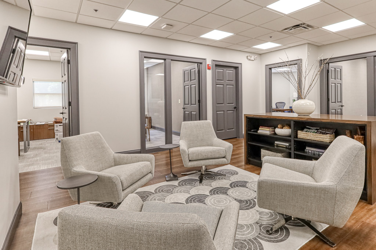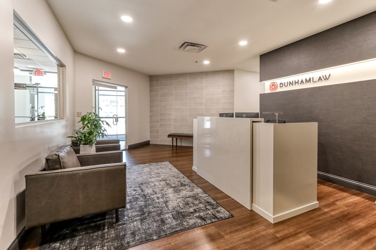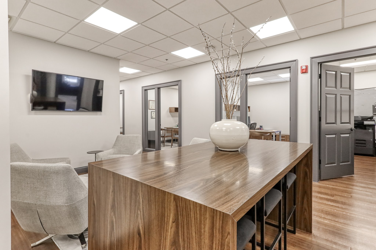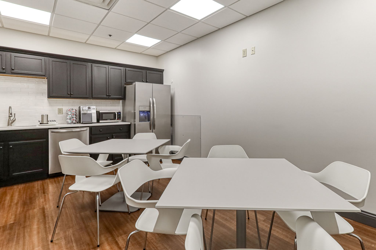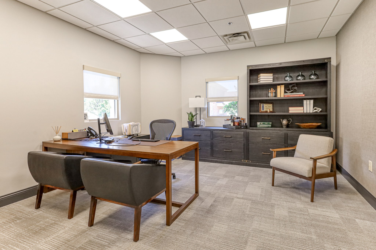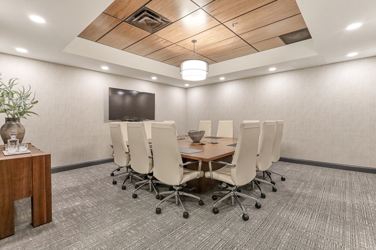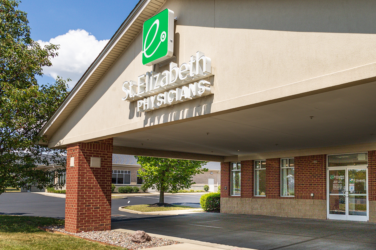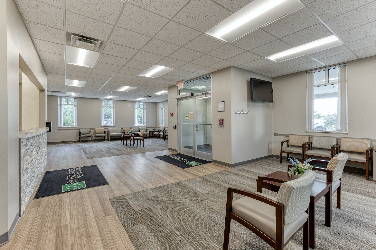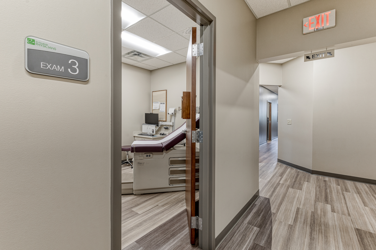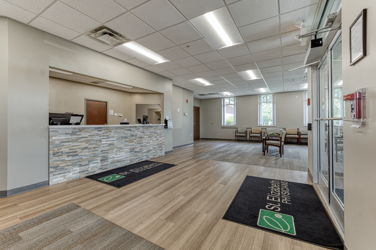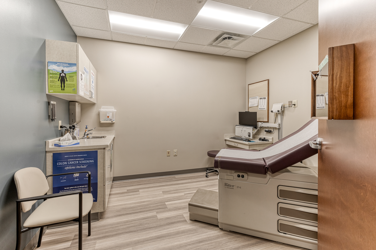Proud of Our Work
Level 4 Construction projects range from new construction, including site & infrastructure improvements, up-scale tenant finishes and everything in between. We take our customers perspective seriously and labor hard for the best long-term outcomes. Take a closer look at some of our more recent work. We are proud of our growing legacy and long-standing commitment to this region.
Ortho Cincy Orthopedic Surgery &
Sports Medicine
Ortho Cincy selected Level 4 Construction to build their new 28,000 SF facility in Anderson Township, OH. Completed in eight months the new facility includes an MRI suite, X-Ray rooms, multiple exam rooms, waiting areas, and physical therapy gym. The project also included extensive structural and aesthetic renovations of the exterior facade.
Blue CPA/Advisors
Due to an expanding work force, Blue needed additional office and support space at their current location in downtown Cincinnati, OH. Level 4 Construction was selected to complete the expansion and renovation project totaling just over 10,000 SF.
Holbrook & Holbrook
Level 4 Construction completed the Holbrook & Holbrook Law office renovation in April of 2022. The 2400 square foot project, located in Fort Mitchell, KY, includes two large upscale conference rooms, a refreshment area, reception space, office space and clerical space. The Holbrook and Holbrook Logo Wall highlight the reception area.
Dunham Law
In November of 2021 Level 4 Construction completed the Dunham Law Office Renovation in the Chamber Center Office Park in Fort Mitchell, KY. The 3700 square foot project includes two conference rooms, an upscale reception area, office space and a hospitality area for visitors. In addition to upgraded lighting and finishes the space also includes a state-of-the-art sound masking system.
St. Elizabeth Physicians- Walton
Level 4 completed the renovation of the St. Elizabeth Primary Care office which resulted in a more modern primary care facility. This project, which included 11,000 square feet was completed on time and on budget. The office remained fully functional during the project which included new floor and wall finishes, window treatments and new countertops and stone veneer the reception area. The upgrades aligned the space with St. Elizabeth’s current facility specifications.

